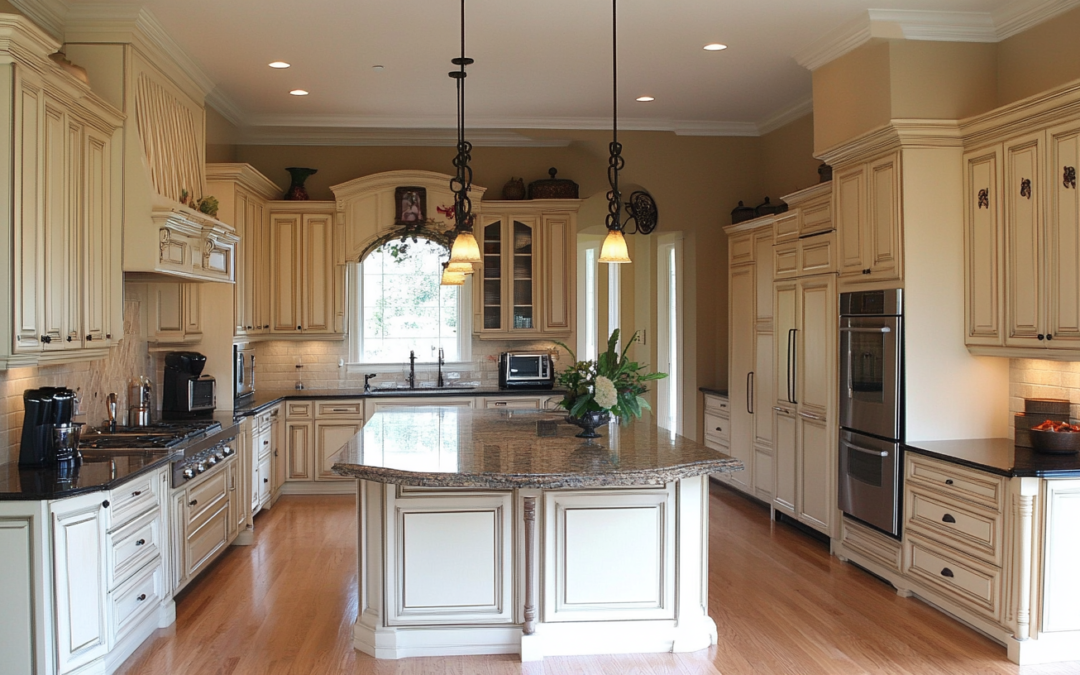
by David Ruter | Jun 26, 2025 | Blog
Kitchen Storage Dilemma: Should You Choose Open Shelving or Closed Cabinets?
Kitchen storage is no longer just about function — it’s now a design statement. With the rise of open-concept living and minimalist aesthetics, more homeowners are debating whether to go with open shelving or stick to traditional closed cabinets. The answer depends on your lifestyle, design preferences, and tolerance for visible clutter. At Ram Remodeling in Bloomington, MN, we help homeowners design kitchens that strike the perfect balance between beauty and functionality.
1. Open Shelving: Airy Aesthetics or Constant Maintenance?
Open shelving — often seen in white, beachy, or farmhouse-style kitchens — brings an open, breezy, and accessible feel to the kitchen. It’s ideal for displaying:
Matching dishware
Cookbooks
Plants
Artisan pottery
Glassware
However, it comes with trade-offs:
Increased dust and grease exposure
Visual clutter if not staged well
Limited storage for items you’d rather keep hidden
Fact:
A 2022 Houzz survey found that 37% of kitchen remodelers included open shelving in some part of their design, though it was rarely used exclusively — most combined it with closed cabinetry for practical balance.
2. Closed Cabinets: Order, Privacy, and Cleaner Lines
Closed cabinets are a mainstay of kitchen functionality. They:
Hide clutter
Allow for uncoordinated items (plastic containers, spice jars, canned goods)
Offer greater storage flexibility
Are easier to keep clean
While they don’t provide the same visual openness, they’re essential for most family kitchens where storage needs exceed decorative goals.
3. Combining Both: The Hybrid Solution
Most successful modern kitchens blend open and closed storage. Some strategies include:
One or two floating shelves above a sink or coffee bar
Glass-front cabinet doors for partial visibility
Open shelving in corners or niches that aren’t used for heavy-duty storage
Closed cabinetry for pantry items, small appliances, and mismatched dishware
This approach keeps the kitchen feeling light while preserving function and flexibility.
To explore more tips on choosing the right storage balance, click here.
4. Making Open Shelves Work: Designer Tips
If you love the look of open shelving, here’s how to make it functional:
Group like items together (white dishes, clear glasses)
Avoid overcrowding — think in odd-numbered groupings (3s or 5s)
Stage intentionally — symmetry and repeated shapes create visual calm
Use your display regularly to avoid dust buildup
Limit to upper spaces, keeping lower storage closed for utility
5. Matching Storage Style to Kitchen Design
Modern/Industrial Kitchens often use open metal shelving
Farmhouse Kitchens favor rustic wooden shelves and brackets
Luxury Transitional Kitchens use glass cabinetry to mimic openness with added polish
Minimalist Kitchens go for flat-panel closed cabinets for seamless lines
Your storage should reflect the personality of the entire kitchen — not fight against it.
Remodeling with Precision Since the 1970s
At Ram Remodeling, we’ve been designing kitchens for real families for over 50 years. As a family-owned business in Bloomington, MN, we know that the right storage isn’t just a trend — it’s a lifestyle solution. Whether you’re craving visual openness or need everything tucked away, our expert designers can help you build a kitchen that works beautifully for your needs.
FAQs
Is open shelving harder to maintain?
Yes. It’s more prone to dust, grease, and clutter unless items are used regularly or cleaned frequently.
Can I mix open and closed storage in a small kitchen?
Yes. A few open shelves can make a small kitchen feel larger — just keep them neat and purposeful.
What items work best on open shelving?
Matching dishware, coffee mugs, cookbooks, and décor items like plants or candles.
How do I prevent open shelves from looking messy?
Limit to like-colored items, use attractive containers, and group in odd numbers for symmetry.
Is it cheaper to install open shelving than cabinets?
Generally, yes. But installation quality, shelf material, and wall mounting needs can affect cost.
Conclusion
Open shelves offer charm and accessibility, while closed cabinets provide order and storage muscle. The right solution often lies in a thoughtful blend of both. Let Ram Remodeling help you build a kitchen that’s perfectly suited to your habits, design aesthetic, and long-term needs — with storage that complements every detail.
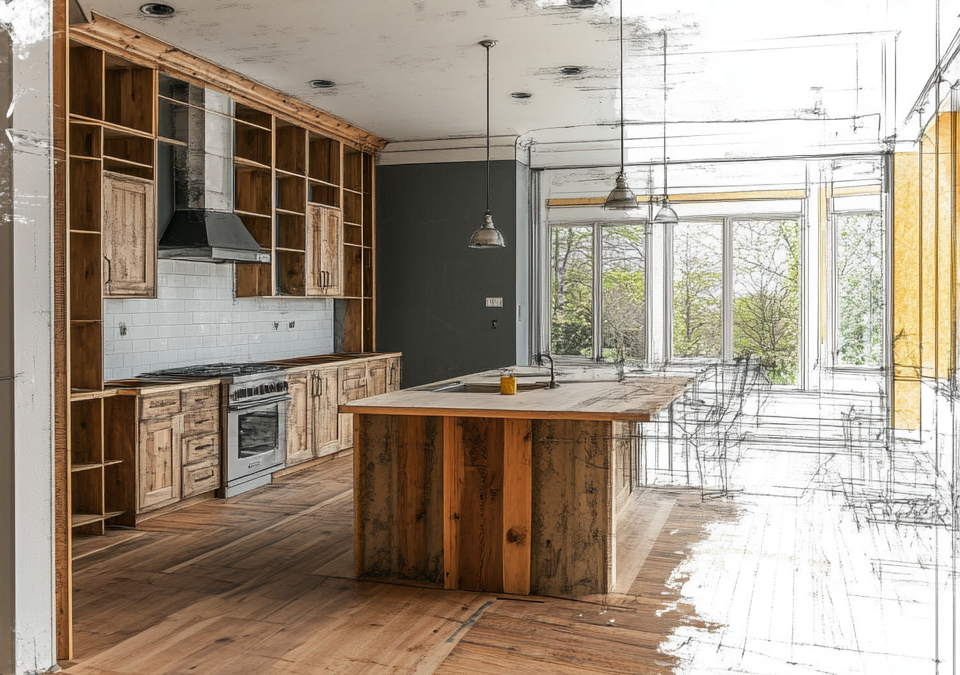
by David Ruter | Jun 24, 2025 | Blog
Designing the Perfect Kitchen: Why Floor Plans and Professional Designers Make All the Difference
When it comes to remodeling your kitchen, few decisions carry more weight than your layout and design team. Your floor plan sets the tone for how your space flows, functions, and feels — and the right designer translates your lifestyle into a three-dimensional reality that works. At Ram Remodeling in Bloomington, MN, we combine architectural precision with personalized creativity to craft kitchens that are beautiful, efficient, and built for real life.
1. Why Floor Plan Mistakes Can Derail a Remodel
Two-dimensional plans may look great on paper, but without proper visualization, they can mislead even the most enthusiastic homeowner. It’s common to underestimate or overestimate space, or fail to account for how movement, furniture, and workflow intersect.
Some of the most common mistakes include:
Poor traffic flow (e.g., tight spaces around islands)
Misalignment between cabinetry and appliances
Inadequate storage or prep zones
Lack of lighting design integration
Fact:
According to Freshome, 3 out of 5 homeowners say their final layout feels different than what they imagined from flat blueprints — highlighting the importance of 3D renderings and design walkthroughs.
2. Why Model Homes Can Be Misleading
Model homes look flawless for a reason: they’re staged, streamlined, and often designed with missing features like interior doors or bulky furniture to give the illusion of spaciousness. But once you add your real life — pets, kids, backpacks, groceries, clutter — the space often doesn’t feel the same.
That’s why custom design based on your lifestyle, habits, and daily flow is so essential.
3. Designers Bring Function and Feeling Together
Great designers don’t just choose tiles — they create entire spatial experiences. They listen to how you live and make sure your home:
Supports multiple cooks in the kitchen
Offers creative storage solutions
Uses lighting to maximize versatility
Includes beautiful focal points and useful flow
Reflects your personality and taste
Designers visualize what you can’t always articulate and ensure every inch has a purpose.
To explore how design professionals elevate your remodeling experience, click here.
4. How Designers Help You Avoid Costly Errors
You might know what you want — but a designer knows how to:
Stay within building codes
Ensure layouts work for cabinetry dimensions
Optimize lighting placement
Avoid plumbing and electrical complications
Recommend high-performing, stylish materials
They catch what the eye may miss and what flat drawings often hide — saving you time, money, and frustration during installation.
5. Customization That Improves Your Life
Great design isn’t just functional — it’s transformational. It can help you:
Stay more organized
Cook more confidently
Entertain more easily
Feel more at peace in your space
From smart drawer inserts to under-cabinet lighting and perfectly placed outlets, thoughtful customization can elevate your daily routine.
Built on Design Excellence Since the 1970s
At Ram Remodeling, we’ve seen what happens when homeowners work without a clear design plan — and what happens when they partner with professionals who listen, adapt, and build around them. As a family-owned company based in Bloomington, MN for over 50 years, we’re committed to delivering kitchens that are not only stunning but built around your unique needs and lifestyle.
FAQs
How do I choose the right kitchen floor plan?
Base it on how you cook, entertain, and move through the space. A professional designer will help align your habits with a functional layout.
What if I don’t understand blueprints or 2D plans?
Use 3D renderings and virtual walk-throughs to better visualize how your space will look and feel.
Are designers worth the investment?
Yes. Designers help avoid costly mistakes and ensure your remodel is cohesive, functional, and future-proof.
How much input will I have in the design process?
At Ram Remodeling, your voice guides every step. We co-create designs with you — not for you.
Can I use elements from a model home I loved?
Yes, but they’ll need to be adapted to real-life dimensions, lighting, and family needs. A designer can help do this seamlessly.
Conclusion
A kitchen remodel is one of the most important — and most complex — investments you’ll make in your home. By focusing on floor plan accuracy and professional design input, you ensure a space that’s as beautiful as it is practical. Let Ram Remodeling help you create a kitchen that fits your life perfectly — not just on paper, but in every moment you live in it.
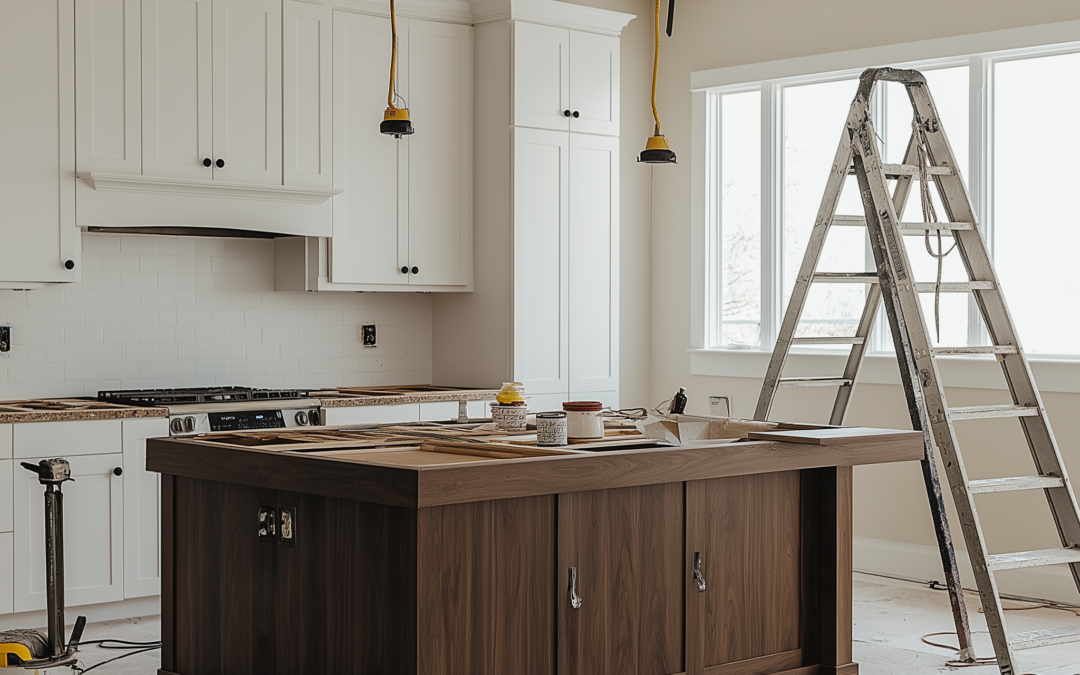
by David Ruter | Jun 22, 2025 | Blog
How to Use Color Inspiration to Fuel Your Kitchen or Bath Remodel
Remodeling is more than just replacing old cabinets or installing new flooring — it’s about crafting a space that evokes feeling, function, and flow. And one of the most powerful tools in achieving that is color. At Ram Remodeling in Bloomington, MN, we help clients go beyond the neutral beige trap and instead discover deeply personal, mood-driven palettes that transform kitchens and baths into spaces that truly resonate.
1. Finding Color Inspiration Where You Least Expect It
You don’t have to start with a paint swatch to define your space. Instead, look at:
A photo from your favorite vacation
A garden in bloom
A piece of artwork
An old-world city street at night
These are all sources that communicate mood, energy, and personality. In the original blog, a moody, romantic image was chosen for its shimmering light and deep tones — not because it was a kitchen, but because it evoked a desired feeling.
2. Using Digital Tools Like Sherwin-Williams Chip It!
One game-changing way to capture the essence of an inspiring photo is using tools like Chip It! by Sherwin-Williams. This browser tool allows you to:
Upload or hover over any online image
Instantly generate a coordinated palette of paint colors
Save or share those palettes for design planning
Fact:
People retain 78% more visual information when it’s tied to emotional content, according to studies in environmental psychology. This makes emotionally driven imagery a powerful starting point for remodel design.
3. Turning a Mood Board into a Design Plan
Once you’ve identified a few inspirational images and color palettes, it’s time to translate them into materials:
Cabinet finishes that echo the deeper tones in your photo
Tile and backsplash choices that pick up the mid-tones
Countertops and wall colors that provide contrast or light
Accents like metallic hardware or glass inserts to add visual sparkle
One image in the original post was linked to a kitchen design that incorporated moody flooring, rich cabinetry, and subtle glimmer through hardware and glass.
To explore how you can turn visual inspiration into a cohesive design, click here.
4. Balancing Aesthetics With Practicality
Sure, it’s fun to fall in love with an exotic image or lush color scheme — but real-life constraints like lighting, flooring, and cabinet finishes need to be factored in too.
Tips for balance:
If your kitchen has limited natural light, avoid too many dark finishes
Use glossy tiles or mirrored elements to reflect light
Anchor bolder colors with timeless materials like wood, marble, or glass
Consider paint sheen for durability in kitchens and baths
5. Letting Emotion Lead Without Losing Control
Color inspiration doesn’t mean your space has to be “loud” — it means it should feel intentional. Whether you’re drawn to Mardi Gras vibrancy or a quiet beach at dusk, the emotional undercurrent of those scenes will help guide your design choices.
Think about:
Accent walls instead of full color saturation
Tile mosaics that hint at a theme
Lighting that enhances hue intensity at different times of day
Let your instincts guide you, then work with a designer to refine the details and align it with functionality.
We Bring Your Inspiration to Life — Since the ’70s
At Ram Remodeling, we’ve spent over 50 years helping homeowners translate inspiration into reality. As a family-owned remodeling company in Bloomington, MN, we listen carefully, explore what excites you, and then turn your vision into a custom-built kitchen or bathroom that’s as functional as it is beautiful.
FAQs
How can I find the right colors for my remodel?
Start with imagery that moves you emotionally — nature, travel, or art — then use tools like Chip It! to extract cohesive palettes.
What if my space doesn’t get much natural light?
Use lighter colors or reflective finishes to prevent a dark, heavy feeling. Layer lighting to mimic natural brightness.
Do mood-based designs work long-term?
Yes. When you build a space around personal emotion, it often feels timeless. Avoid chasing trends — follow what makes you feel good.
How do I make bold colors feel balanced?
Use them as accents or focal points, and surround them with neutral tones or natural materials for harmony.
Can color really change how a room feels?
Absolutely. Cool tones can calm and open up a space; warm tones energize and invite. Color psychology is a powerful design tool.
Conclusion
Inspiration isn’t just pretty — it’s powerful. When you design with emotion and vision, your remodel becomes more than an upgrade — it becomes an expression. Let Ram Remodeling help you uncover what moves you and shape a kitchen or bath that feels just as right as it looks.
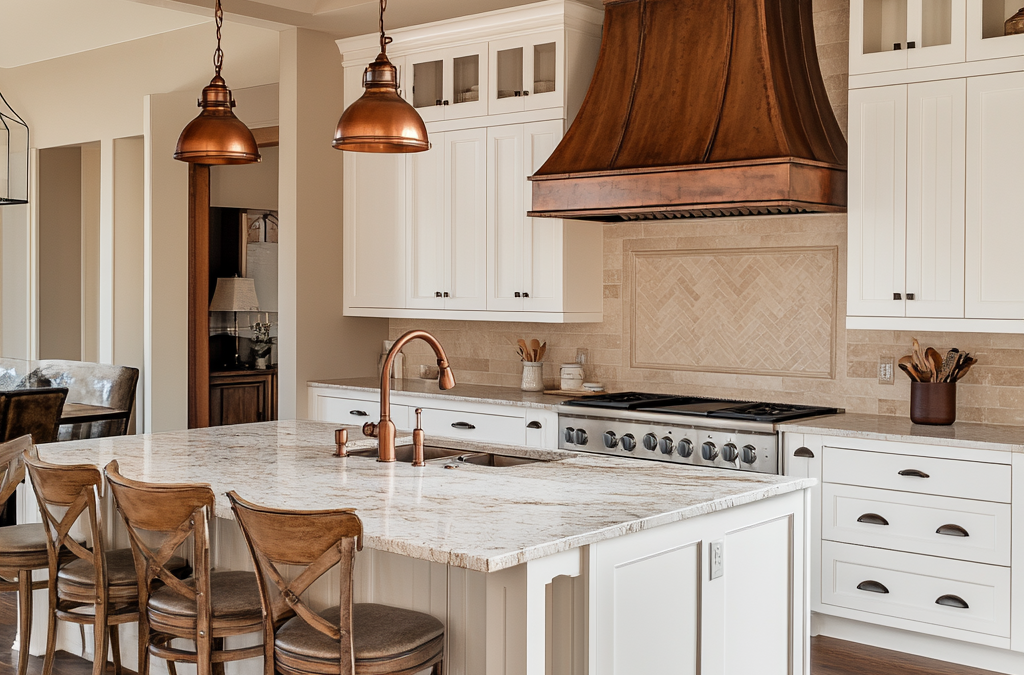
by David Ruter | Jun 19, 2025 | Blog
Inspiration for Your Dream Kitchen or Bath: How to Spark Creativity That Truly Reflects You
Your home is more than walls and furniture — it’s a mirror of your personality, your memories, and your aspirations. Whether you’re building new or refreshing a tired space, the most unforgettable kitchens and bathrooms begin with deep inspiration. At Ram Remodeling in Bloomington, MN, we believe the most successful designs happen when creativity meets personal meaning — and when ideas are allowed to evolve beyond trends into something truly yours.
1. Your Home, Your Sanctuary — Make It Reflect You
Before diving into tile samples or cabinet finishes, take a moment to ask yourself: What do I want this space to feel like? Energizing? Peaceful? Cozy? Dramatic?
Great design starts not with color swatches but with emotions and intention. Your inspiration might come from:
A favorite book or movie
A cherished vacation memory
A color you’ve always loved
A work of art that brings you joy
Family rituals that center around food or relaxation
2. Break Free From the Expected
You don’t have to follow traditional design rules to create a functional and stunning kitchen or bath. Inspiration is everywhere — and not limited to images of kitchens and bathrooms.
Look to:
Nature: Leaf patterns, ocean tones, stone textures
Architecture: Old-world charm, industrial elements, mid-century geometry
Travel: Tiles from Morocco, wood tones from Bali, minimalist elegance from Scandinavia
Fashion and Art: Textiles, color blocking, metallic accents
Fact:
Psychologists have found that design inspired by personal memories or travel experiences leads to higher satisfaction with remodels, according to the Journal of Environmental Psychology.
3. Creating a Mood Board for Visual Clarity
If you feel inspired but scattered, gather your thoughts into a mood board. Use Pinterest, Canva, or even a physical bulletin board to collect:
Images
Fabric samples
Paint swatches
Wood finishes
Architectural details
This helps you and your remodeler find the common thread in your aesthetic. Even if your inspirations seem random, a designer can help translate them into a cohesive visual plan.
For a deeper dive into pulling inspiration into practical renovation strategies, click here.
4. Find the Wow Factor — Without Losing Functionality
Every remodel needs a centerpiece — something that surprises, delights, or instantly sets the mood. It could be:
A stunning backsplash mural
A statement light fixture
A freestanding bathtub in a deep color
A two-tone kitchen island or waterfall-edge countertop
Incorporate that one element that makes you say, “Yes, that’s me.” Then build everything else around it in a way that supports daily life.
5. Invite Others Into the Process
Whether you’re renovating alone or as a family, collaboration leads to better design. Ask your kids, partner, or guests what they enjoy most about your current space — and what they wish was different. These insights often uncover blind spots or brilliant ideas you hadn’t considered.
Inspiring Spaces Since the 1970s
At Ram Remodeling, we don’t just build — we listen, interpret, and create. As a family-owned company in Bloomington, MN serving clients for over 50 years, we believe your home should reflect the journey of your life. Whether your inspiration comes from a Paris café or your grandmother’s garden, we’ll help you translate it into a kitchen or bath that stirs wonder — every single day.
FAQs
Where should I look for kitchen or bath inspiration?
Start beyond the obvious: nature, architecture, travel photos, books, and art can all inform color, texture, and layout choices.
How do I know if my ideas are realistic for my space?
Work with a designer who can assess your layout, budget, and building codes — and guide you toward the best version of your vision.
Is it okay to mix design styles?
Yes. Eclectic design is personal and expressive when done thoughtfully. Just be sure there’s a consistent theme or palette tying everything together.
What if my inspiration feels too “out there”?
That’s exactly where good design starts. Let professionals help refine it — not dilute it. Bold ideas can become timeless focal points.
How do I make sure my remodel stays personal, not trendy?
Choose elements that mean something to you. Trends come and go, but sentiment, memory, and meaning last forever.
Conclusion
Inspiration is all around us — in memories, materials, and moments of beauty. When you build or remodel a kitchen or bath rooted in personal meaning, the result is always extraordinary. Let Ram Remodeling help you unlock your vision and design a space that inspires awe every time you walk through the door.
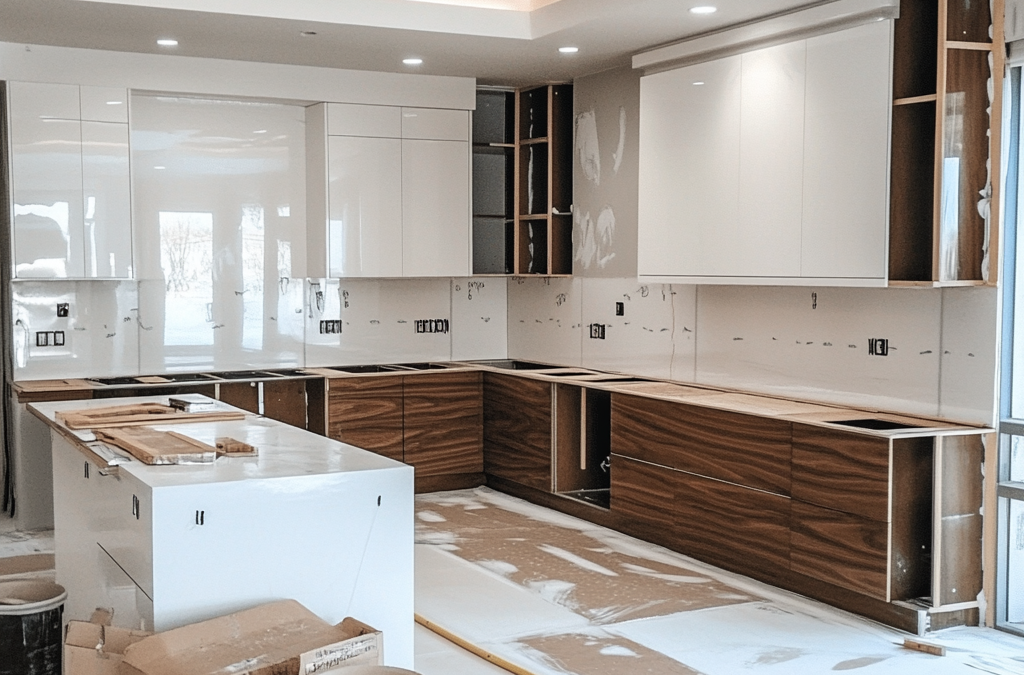
by David Ruter | Jun 17, 2025 | Blog
How to Build an Outdoor Kitchen: Essentials for Comfort, Cooking, and Entertaining
Building an outdoor kitchen is one of the most rewarding home upgrades you can make — not only does it increase your home’s value, but it also transforms your backyard into a true extension of your living space. Whether you’re designing a weekend hangout or a full culinary experience, every detail counts. At Ram Remodeling in Bloomington, MN, we’ve helped homeowners create custom outdoor kitchens that balance function, durability, and style in every season.
1. The Grill: The Heart of the Outdoor Kitchen
A grill is the non-negotiable centerpiece of any outdoor cooking space. While there are countless freestanding options, a built-in grill is highly recommended for both aesthetics and efficiency. Integrated seamlessly into your countertop and cabinetry, it:
Saves space
Provides a permanent cooking station
Looks professional and polished
Increases resale appeal
Fact:
Outdoor kitchens with built-in grills increase home value by an average of 71% of the project cost, according to the National Association of Realtors.
2. Side Burners: Cook Like a Pro Outside
Side burners let you prepare side dishes, sauces, and sautéed items without going back inside. From corn on the cob to stir-fry or paella, side burners expand your culinary range outdoors.
They come in single or double configurations, offering versatility for everything from casual meals to gourmet experiences.
3. Counter Space: Your Food Prep Workhorse
An outdoor kitchen without counter space is like a grill without fire. You need:
Room for food prep
Space for plating and serving
Surfaces for drinks and ingredients
Granite remains a top choice for outdoor countertops due to its durability and elegance, but if you’re on a budget, ceramic tile offers great functionality at a lower cost.
4. Refrigeration: Stay Cool While Cooking
No one wants to run indoors for every ingredient or refreshment. An outdoor-rated refrigerator keeps drinks cold and desserts chilled until it’s time to serve.
For wine lovers, consider a small wine cooler that maintains optimal temperature and makes your collection more accessible during gatherings.
5. Fire Features: Create Year-Round Ambiance
An outdoor fireplace or fire pit extends your kitchen’s use well into cooler months. It also creates:
A cozy ambiance
A gathering spot for conversation
Light and warmth for nighttime entertaining
Fire pits are interactive and ideal for social groups, while fireplaces offer directional warmth and a more traditional aesthetic. Choose based on your space and how you like to host.
For a step-by-step look at how to integrate these features into your remodel, click here.
6. Trash Bin: The Overlooked Necessity
Amid all the glamorous upgrades, don’t forget a built-in trash solution. Whether you’re slicing veggies or throwing away paper plates and beer bottles, accessible waste disposal keeps the space clean and functional.
Consider a pull-out trash drawer to keep smells and clutter hidden while maintaining sanitation standards.
Remodeling Outdoor Living Spaces Since the 1970s
At Ram Remodeling, we bring over 50 years of experience designing custom spaces that function beautifully — inside and out. As a family-owned business in Bloomington, MN, we’ve built everything from expansive outdoor kitchens to cozy fire pit lounges, always prioritizing quality craftsmanship, client lifestyle, and long-term durability.
FAQs
What appliances are essential for an outdoor kitchen?
At a minimum: a built-in grill, side burner, outdoor refrigerator, prep space, and trash bin. Optional upgrades include sinks, wine coolers, and pizza ovens.
Can I use indoor appliances in my outdoor kitchen?
No. Only outdoor-rated appliances should be used to withstand temperature changes, moisture, and UV exposure.
How do I decide between a fire pit and a fireplace?
Choose a fire pit for group interaction (campfire-style seating) and a fireplace for directional warmth and classic design appeal.
Do I need a permit for an outdoor kitchen?
Often, yes — especially if plumbing, gas lines, or electrical work is involved. Always check with your local municipality or hire a contractor who handles permitting.
What materials are best for outdoor countertops?
Granite and concrete are durable, weather-resistant options. Tile is budget-friendly but may require more maintenance over time.
Conclusion
An outdoor kitchen isn’t just an upgrade — it’s a lifestyle investment. By combining the right appliances, materials, and design layout, you can enjoy cooking, relaxing, and entertaining in a space that feels like an extension of your home. Let Ram Remodeling bring your backyard kitchen vision to life — one custom detail at a time.




