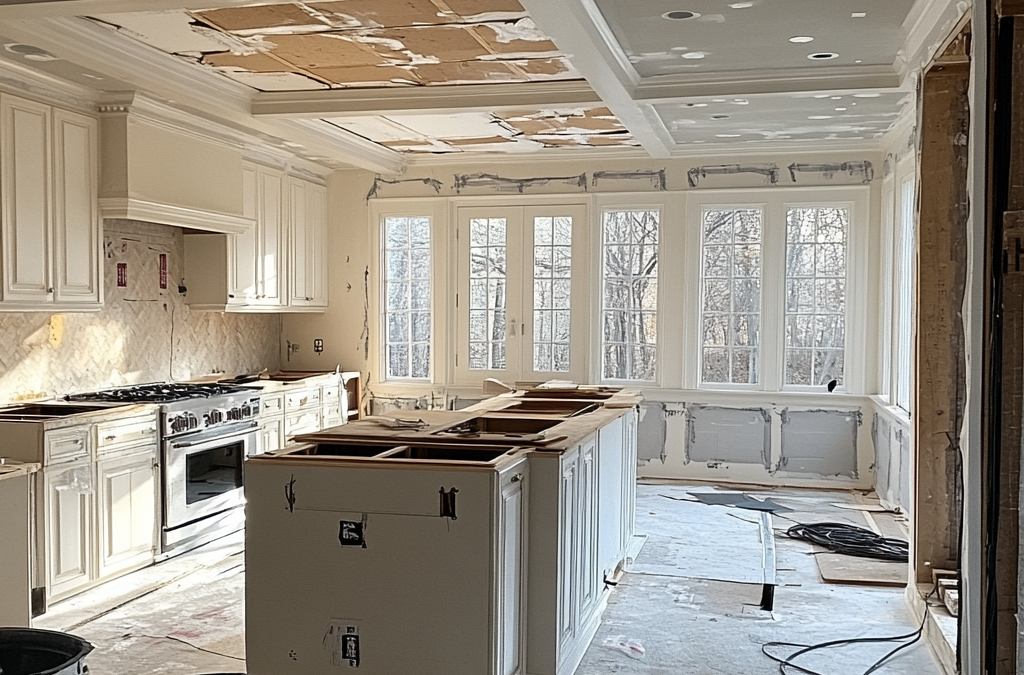8 Key Elements for Designing a Modern Condo or Townhome Kitchen
Designing a modern kitchen within the constraints of a condo or townhome requires smart, elegant solutions. These spaces demand both functionality and visual spaciousness, even when square footage is limited. At Ram Remodeling in Bloomington, MN, we specialize in optimizing compact layouts while integrating the latest in modern kitchen aesthetics — making every inch work beautifully.
1. Light-Reflective Color Palettes and Finishes
In compact homes, white and light tones are essential. Not only do they reflect natural light to create an illusion of space, but they also form a neutral base that blends well with both modern and traditional elements. Using white-on-white or layering soft off-whites with subtle textures like stone or wood creates dimension without clutter.
Glossy surfaces — whether on countertops, backsplashes, or cabinet fronts — add reflectivity, making the space feel brighter and more expansive.
2. Glossy and Glass Finishes Expand Visual Space
Incorporate mirrored backsplashes, glass-front cabinets, or lacquered finishes to maximize the sense of openness. Replacing solid cabinet doors with glass alternatives or introducing metallic accents helps bounce light throughout the room.
Fact:
Design experts have long recommended glossy surfaces in small kitchens to help visually double the space through reflection, especially when paired with strategic lighting.
3. Minimalist Fixtures with Clean Lines
Modern kitchen design thrives on simplicity and form. Choose slim, streamlined cabinet hardware, brushed metal finishes, and flat-panel cabinetry. Avoid ornate details like intricate moldings or bulky chandeliers, which can visually weigh down a small space.
Focus on functional elegance: think push-to-open drawers, hidden handles, and smooth-edged countertops.
4. Open Floor Flow and Harmonized Aesthetics
Most condos and townhomes feature open-plan living — meaning your kitchen often connects directly with the dining or living area. Maintaining a cohesive color palette across these spaces enhances visual flow and avoids disjointed transitions.
Using matching flooring, wall tones, and complementary decor creates a unified feel from room to room.
If you’re curious about how to integrate modern design elements into smaller kitchen footprints, click here.
5. Smart Furniture Placement and Foldable Options
Limited floor area demands strategic furniture choices. Use:
Bench seating over chairs
Wall-mounted or fold-down tables
Backless stools that slide under islands
Every piece should earn its place by offering either storage, flexibility, or saving space. Think vertically — installing floor-to-ceiling cabinetry or open shelves utilizes unused wall space without increasing visual clutter.
6. Compact and Multi-Function Appliances
In small kitchens, oversized appliances dominate valuable real estate. Instead, opt for slimline dishwashers, under-counter fridges, or drawer-style microwaves. You can also reduce clutter by choosing multi-functional devices like:
Air fryer + pressure cooker + slow cooker combos
Combination washer/dryers in hidden kitchen nooks
Oven-microwave hybrids
These reduce both appliance footprints and countertop congestion.
7. Layered Lighting for Style and Function
Lighting can make or break a compact kitchen. Avoid harsh, singular overhead lights. Instead, layer light sources for ambiance and visibility:
Under-cabinet lights for workspace illumination
Shelf lights to accent open storage
Subtle pendant lights for design cohesion
Natural lighting with reflective surfaces to amplify brightness
Use lighting to define zones without using walls.
8. Design Continuity Across Vertical and Horizontal Space
When ceiling height allows, stretch your storage vertically with tall cabinets or shelving, drawing the eye upward. Use consistent materials and finishes from floor to ceiling to create uninterrupted lines and reduce visual busyness.
Even small kitchens can feel luxe and expansive when designed holistically — from floor materials to cabinet hardware.
Building Modern Elegance into Compact Homes Since the ’70s
At Ram Remodeling, we understand the challenges of compact kitchen design and meet them with innovation and experience. As a family-owned company rooted in Bloomington, MN since the 1970s, we’ve helped countless homeowners maximize their condo and townhome kitchens without compromising on elegance or efficiency. Whether it’s a galley layout or a corner nook, we know how to turn limitations into features.
FAQs
Can a small kitchen still feel luxurious?
Absolutely. Using high-quality materials, thoughtful lighting, and streamlined layouts makes any kitchen feel high-end, regardless of size.
What’s the best color scheme for small kitchens?
Light, neutral tones (especially whites and soft greys) reflect light and make the space feel larger. Pops of texture or color can add warmth and personality.
How do I increase storage in a townhome kitchen?
Use vertical space with tall cabinetry, open shelving, and multipurpose furniture like islands with built-in storage.
Are multi-function appliances worth it?
Yes. They reduce clutter, save space, and often offer better energy efficiency.
What lighting is best for small kitchens?
Layered lighting — combining under-cabinet, pendant, and ambient lighting — creates depth and visibility without overwhelming the space.
Conclusion
Designing a modern kitchen in a condo or townhome doesn’t mean settling for less — it means thinking smarter and styling with purpose. With the right design principles, even compact kitchens can become sleek, functional showpieces. Let Ram Remodeling help you transform your space into something that reflects your style, meets your needs, and maximizes every square inch.
